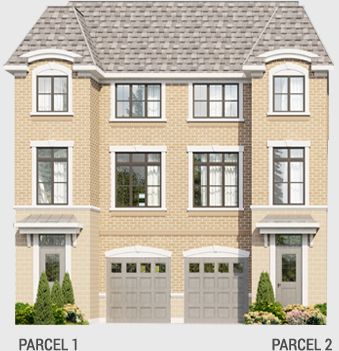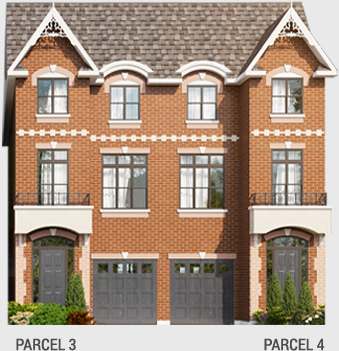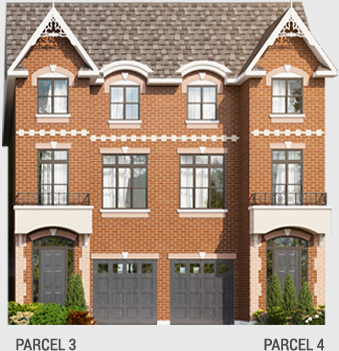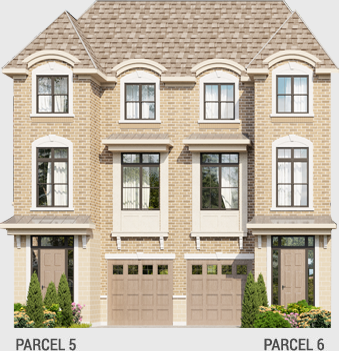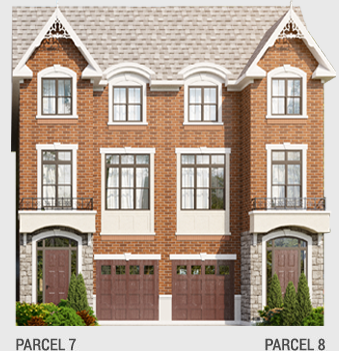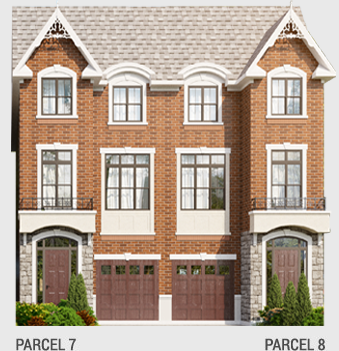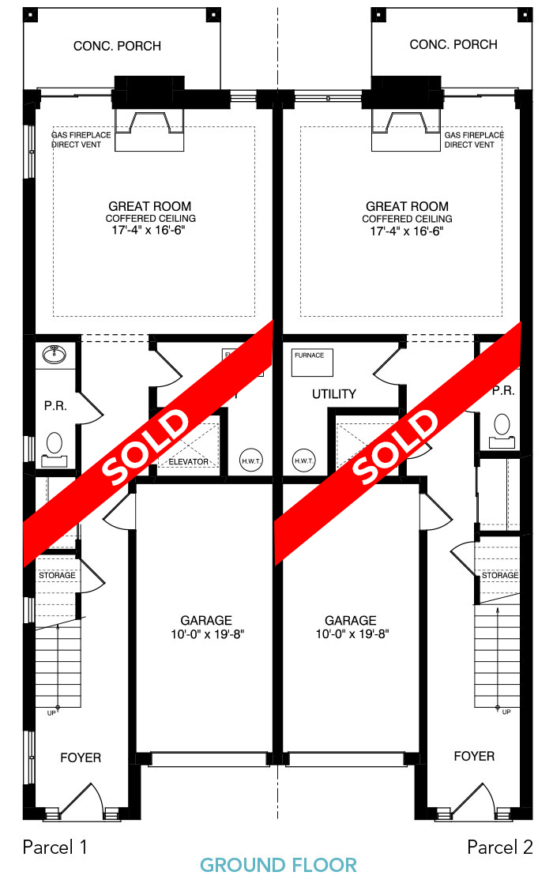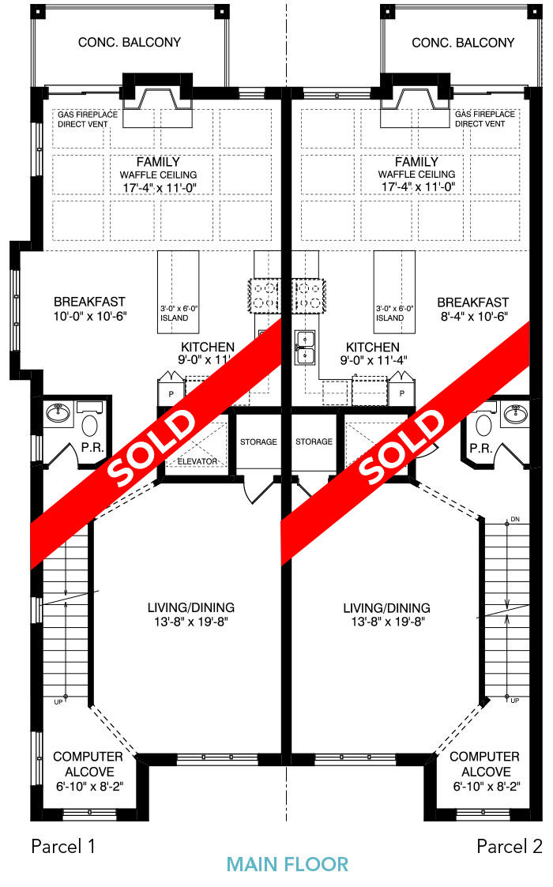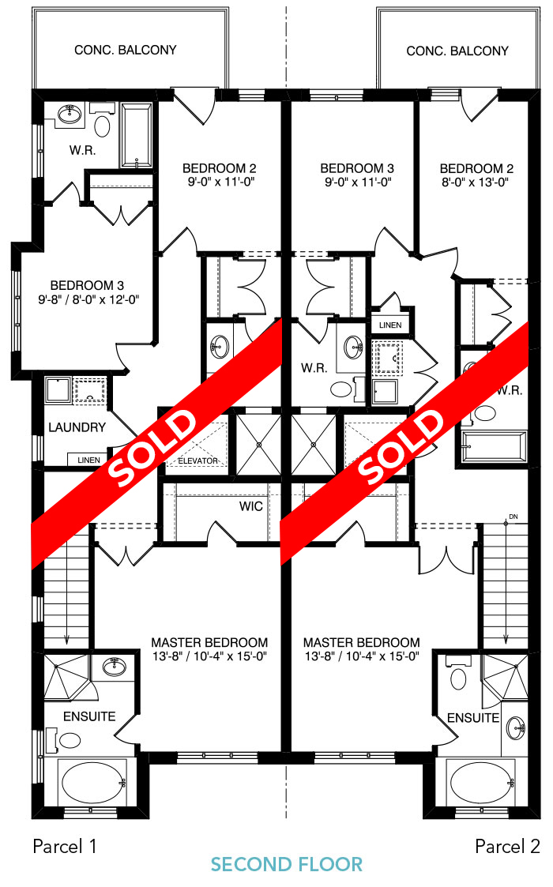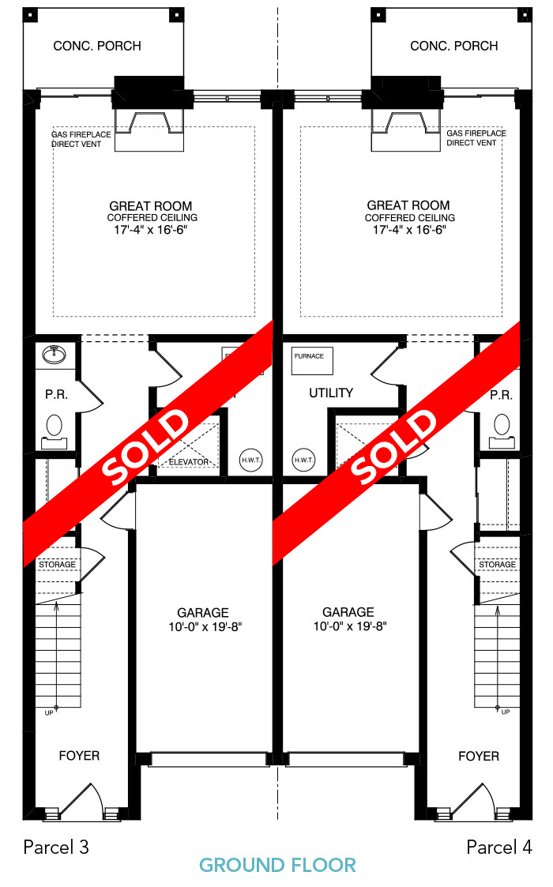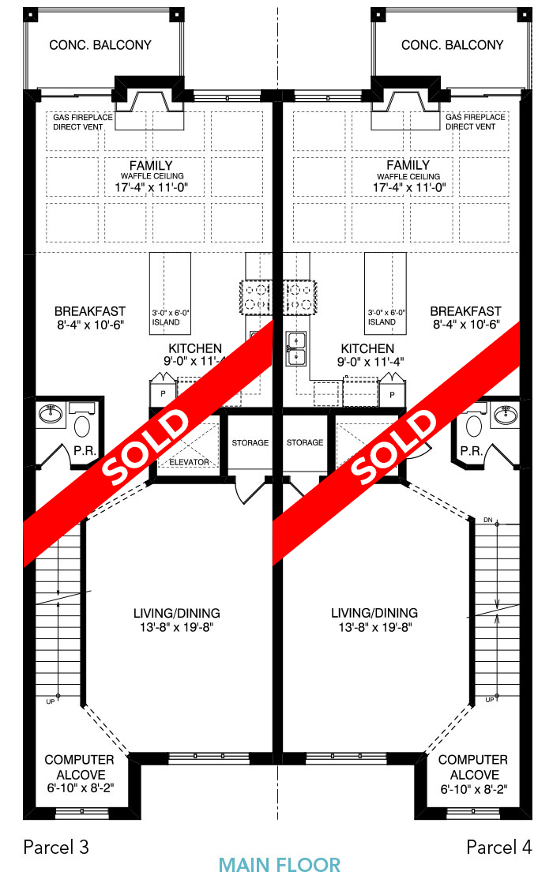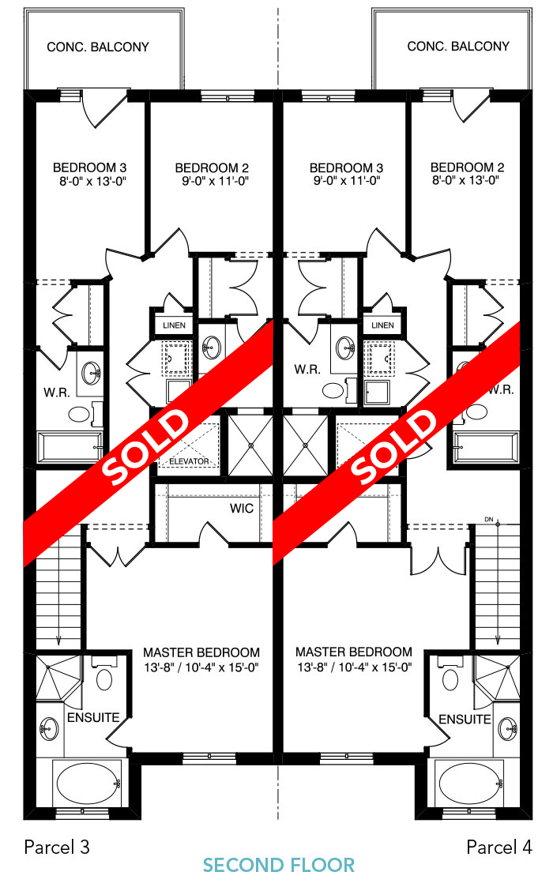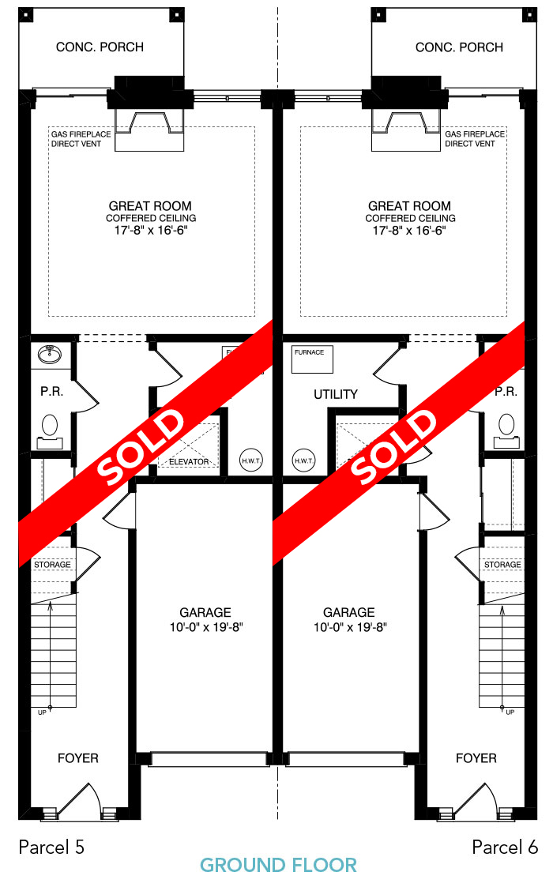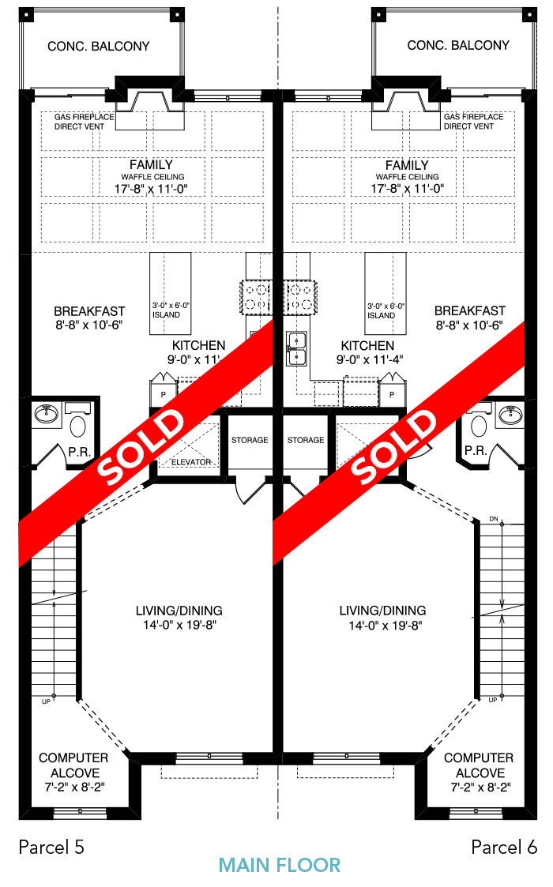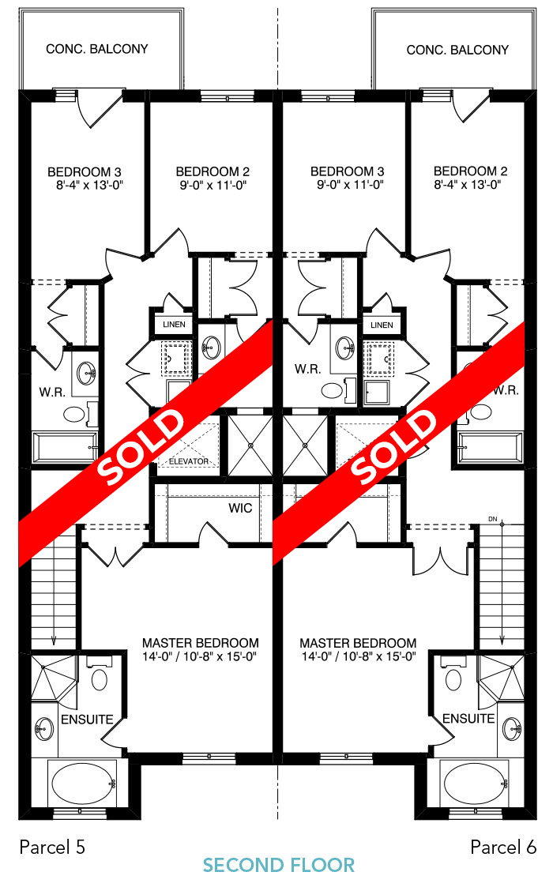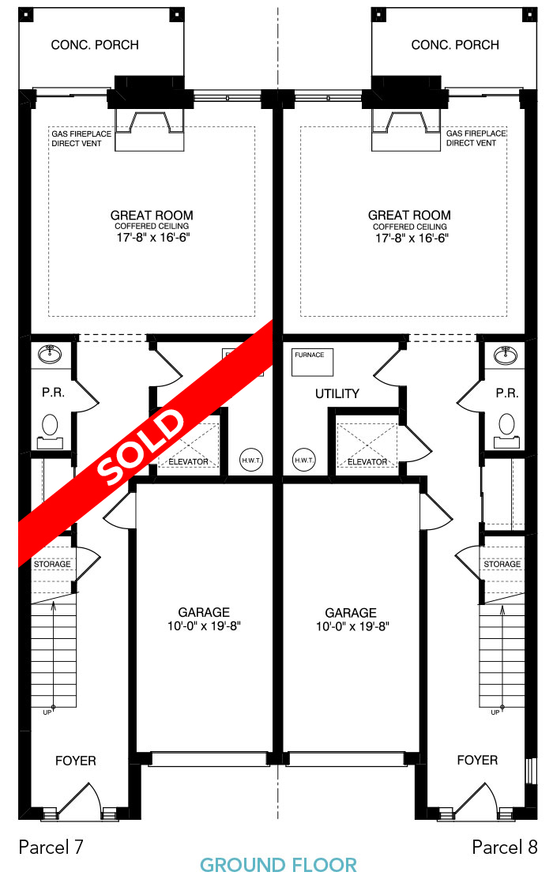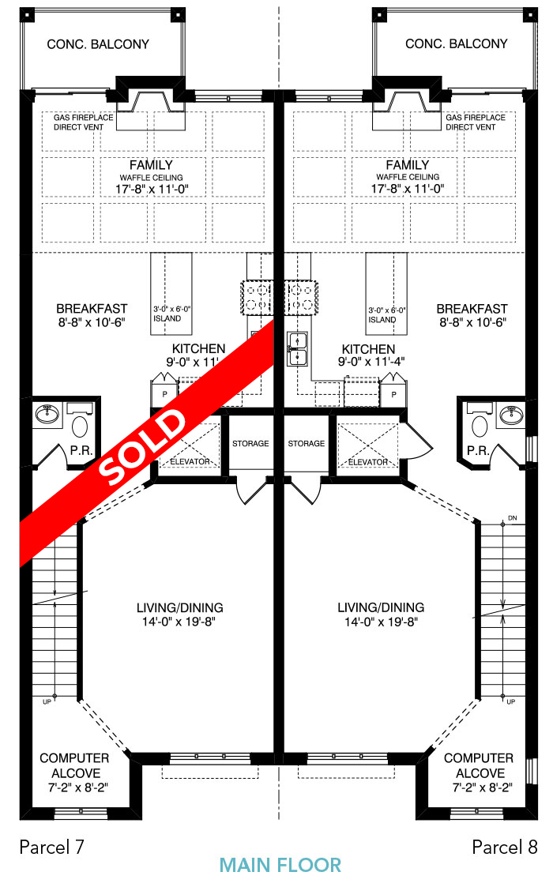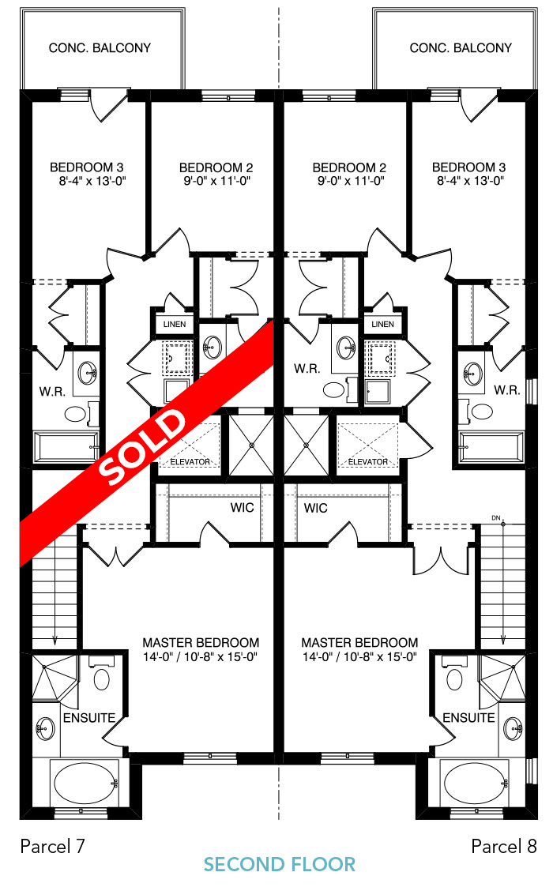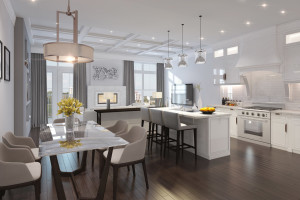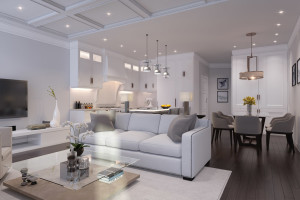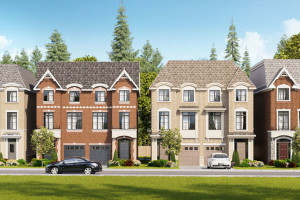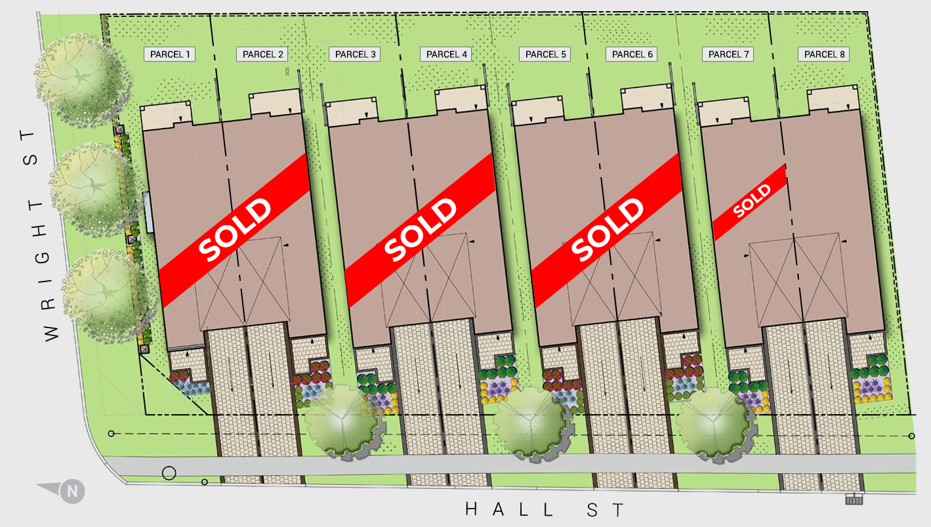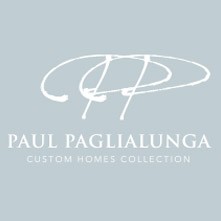Gallery
THE NEIGHBOURHOOD
FEATURES AND FINISHES
Exterior features
- Insulated energy saving stained front door and sidelights.
- Architecturally co-ordinated exterior colour packages including hand cut natural stone, clay brick and cast stone detailing.
- Maintenance free aluminum eaves troughs, downspouts, soffits and fascia.
- 8’ high insulated sectional garage doors.
- Poured concrete foundation walls, floor and garage floor.
- Maintenance free vinyl casement windows with choice of garden door or sliding door as per floor plans.
- Fully Landscaped lot as per approved landscape plans; with interlock pavers on driveway and including approved tree and shrubbery planting.
- Reinforced poured concrete front porches, grilling patios and loggias.
- Energy saving insulated steel garage-to-house passage door.
- Fully insulated exterior walls on living areas, walls and ceilings to a rating as per current Ontario Building Code standards.
- Radiant heated concrete floor on ground floor.
interior features
- Ten foot high ceilings on both ground floor and main level floor.
- Direct vent gas fireplace with Limestone Surround in Family Room and Great Room.
- Smooth finish ceilings throughout.
- Plaster cornice mouldings in living, dining, family room, powder room, upper and lower hall, master bedroom, lower hall and all bedrooms.
- Solid oak staircase with oak banisters and wrought iron railings.
- Custom height interior doors on ground, 1st floor and 2nd floor with upgraded door hardware.
- 9 ¼” high baseboards and 4 ¼” wide casings throughout.
- Paint all surfaces with 2 coats of quality paint.
- Fully completed Elevator servicing all three floors.
kitchen & bathroom features
- Custom kitchen cabinetry with granite or quartz countertops.
- Supplied and installed built-in stainless steel appliances.
- Glass tile custom backsplash as per floorplan.
- Custom vanities in powder room, master bath, main bath, with marble or quartz countertops.
- Master en-suite bath with whirlpool tub.
- White fixtures for all bathrooms.
Laundry features
- Extra deep laundry tub enclosed in cabinet.
- Heavy duty outlet and exterior vent for dryer.
Electrical features
- 200 amp electrical service with automatic circuit breakers and copper wiring throughout.
- Cable TV/Internet rough-in for kitchen, family room, den, all bedrooms and basement.
- Pre-wired for telephone in kitchen, family room, den, all bedrooms.
- Security system installed complete with key pads, doors and window contacts.
- Central vacuum system installed complete with hoses and accessories.
- Door chimes.
- White decora style switch plates throughout.
- Smoke detector and Co2 alarm system provided on all floor levels.
- Bathrooms & exterior duplex receptacles protected by ground-fault interruptor.
- 40 Halogen pot lights included.
Mechanical & Plumbing
- Clean & convenient, high-efficiency forced-air gas furnace and Heat Recovery Unit.
- Installation of hot water tank heater.
- Central air conditioning.
Floor coverings
- Tongue & groove ¾” plywood subfloors, on engineered I-joists structure.
- Granite, Marble, Limestone or porcelain tile in foyer, main hall, powder and laundry rooms.
- Strip oak hardwood flooring in living, dining, family room, upper/lower hall and all bedrooms.
Terms & conditions
- The purchaser acknowledges and agrees to pay the connection fee for a water meter.
- Tarion Warranty Corporation. The purchaser agrees to pay the enrolment fee on closing.
- The purchaser agrees to pay the education levy on closing.
- The purchaser agrees to pay the hydro service connection on closing.
Paul Paglialunga Custom Homes
Two luxurious lots remain in this prestigious collection.

